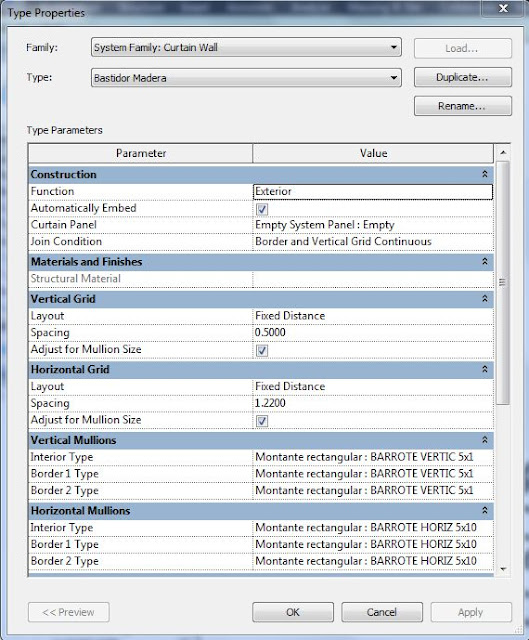With Revit's Curtain Wall tool you can create lattices and partitions such as these.
As you well know, the Curtain Wall tool is designed to achieve conventional glazing and aluminum works such as seen in the following image:
Next we'll review the properties of each partition and lattice shown in the first image.
LASER-CUT WOOD LATTICE
 |
| Laser-cut wood lattice properties |
The material used is a dark wood and then a CUTOUT is added. The cutout is a negative image which provides a solid-void effect:
WOOD STUD FRAME
HORIZONTAL LOUVERS
SQUARED LATTICE
POST FENCE
TRIANGULAR DESIGN LATTICE
The following image shows the "panel" included in this lattice. It's a family made under the "Curtain Panel" category.
TIMBER FRAME AND SIDING WALL
The curtain panel is a basic wall made with a siding material, see the following:





















bookmarked!!, I love your blog!
ReplyDeleteÓtimo, consegui fazer. Obrigada
ReplyDeletewow! thank you sir much
ReplyDeleteis it possible to place a curtain wall inside a stacked wall? (I mean as a layer)
ReplyDeleteI don't see the option of doing that in the stacked wall type properties. However after creating your stacked wall, you can right click the wall and hit "Break up". The selected stacked wall will breakup into its wall components and then you can change type to curtain wall of any components. Not very BIM-ish but I think it's the only way for now
Deleteis it possible to include a curtain wall as a layer in a stacked wall?
ReplyDeleteAnswered above
Deletecan i get the revit file if possible,itll be of great use
ReplyDeleteSorry I just did it as an exercise for this blog post, don't have it anymore. But I have explained step by step, I'm sure you can do it.
Deleteis it possible to download those as a revit file? i am a beginner and somehow i cannot achieve those settings in my properties
ReplyDeleteNo I'm sorry. Already answered above
Delete