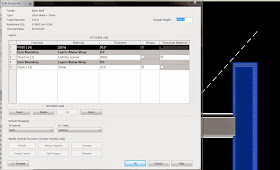The problem arises when you need an angled end in a wall that is NOT joining another one. All walls in Revit end square, and you will always have what you see in the following picture:
 |
| Need an angled wall end!!! |
In this case I have a 20 cm wall with a 5 cm exterior stone cladding with the following properties:
Now the trick here is to duplicate this wall type and create a 5cm Stone Face wall type:
Sketch the new stone face wall at the desired angled right where you need the other wall to end.
Then apply a trim-extend to corners and you now have a clean join between the stone face and the compound wall which finally gives you the angled end.





No comments:
Post a Comment